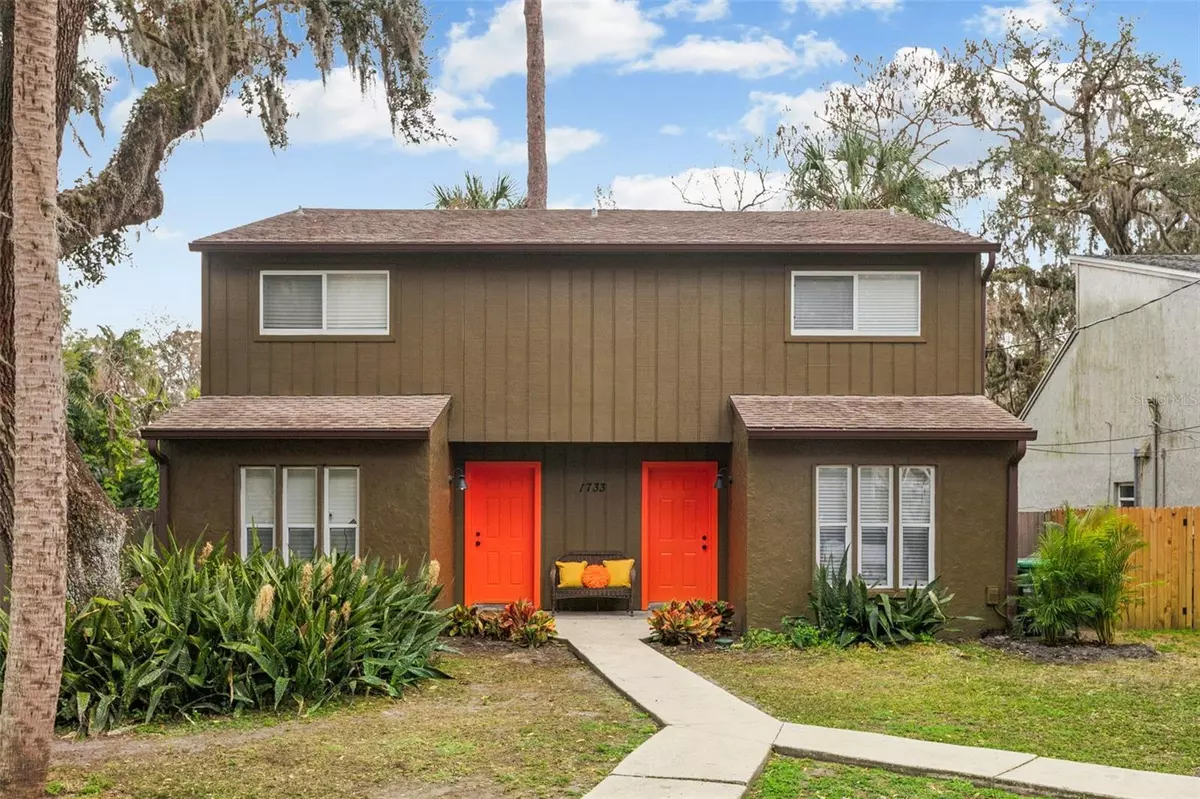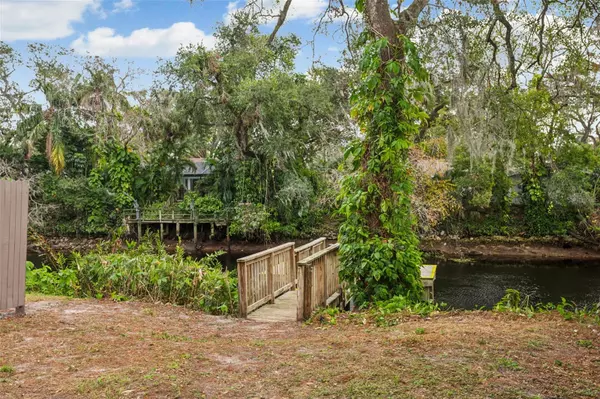1733 E MULBERRY DR Tampa, FL 33604
2 Beds
4 Baths
1,544 SqFt
OPEN HOUSE
Sun Feb 02, 11:00am - 2:00pm
UPDATED:
02/01/2025 03:52 PM
Key Details
Property Type Multi-Family
Sub Type Duplex
Listing Status Active
Purchase Type For Sale
Square Footage 1,544 sqft
Price per Sqft $242
Subdivision Fern Cliff
MLS Listing ID TB8344930
Bedrooms 2
HOA Y/N No
Originating Board Stellar MLS
Year Built 1979
Annual Tax Amount $4,479
Lot Size 5,662 Sqft
Acres 0.13
Lot Dimensions 50x116
Property Description
Location
State FL
County Hillsborough
Community Fern Cliff
Zoning RS-50
Interior
Interior Features Cathedral Ceiling(s), Ceiling Fans(s), High Ceilings, Open Floorplan, Walk-In Closet(s)
Heating Central
Cooling Central Air
Fireplace false
Laundry Electric Dryer Hookup, Washer Hookup
Exterior
Exterior Feature Fence, Sidewalk
Utilities Available Public
Waterfront Description River Front
View Y/N Yes
Water Access Yes
Water Access Desc River
Roof Type Shingle
Garage false
Private Pool No
Building
Foundation Slab
Lot Size Range 0 to less than 1/4
Sewer Public Sewer
Water Public
Structure Type Block,Stucco,Wood Frame
New Construction false
Others
Senior Community No
Ownership Fee Simple
Acceptable Financing Cash, Conventional, FHA
Listing Terms Cash, Conventional, FHA
Special Listing Condition None






